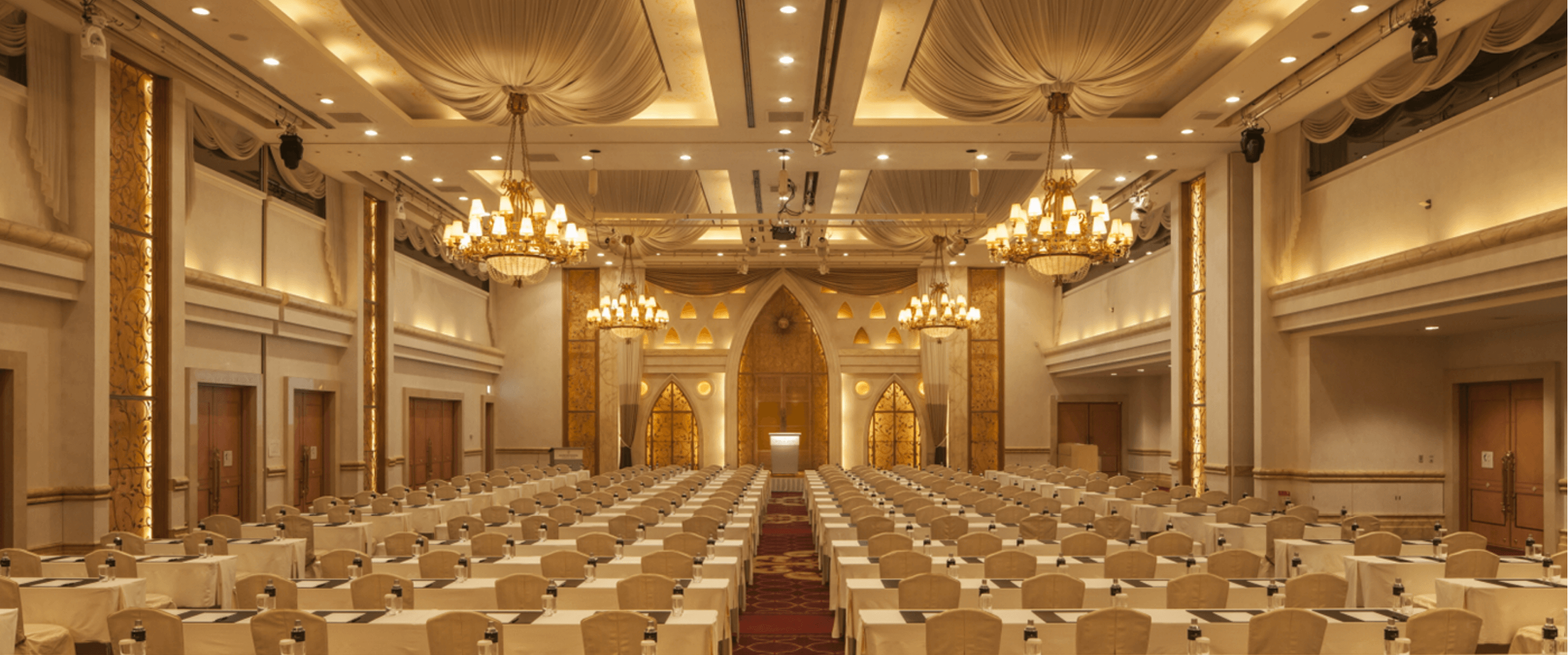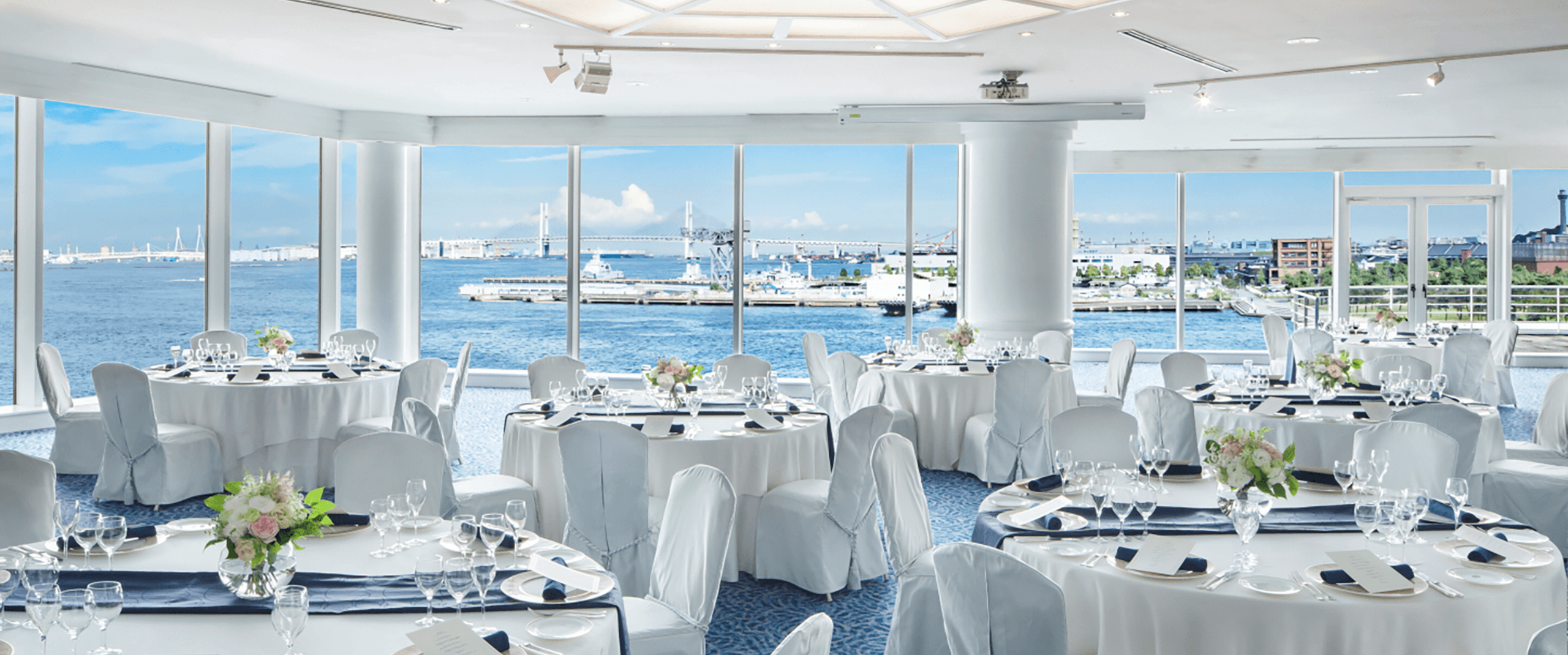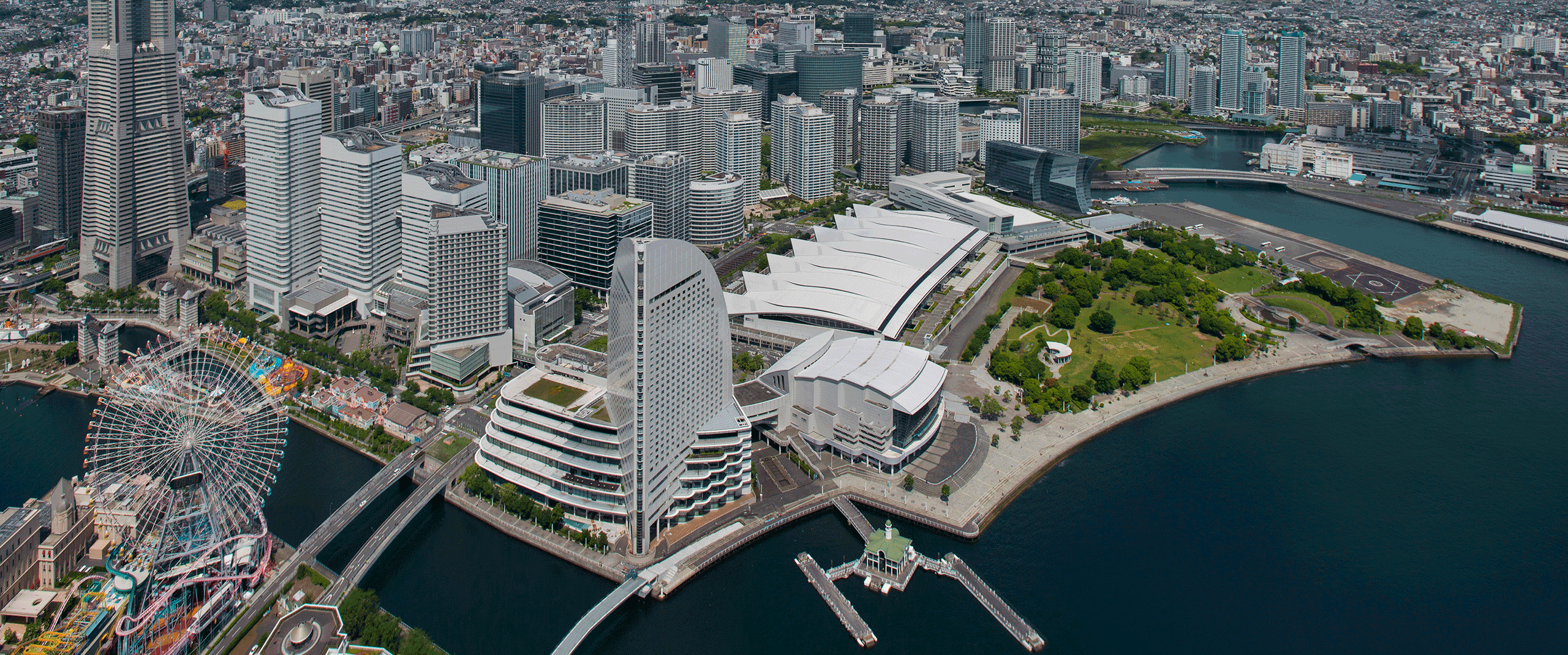This lovely, elegant, and spacious atmosphere offers a splendid place for interactions with people of all kinds, providing an enriched experience. It can accommodate various kinds of parties with up to 700 guests, from anniversaries and celebrations to dinner shows. It also comes equipped with features to facilitate international conferences and business meetings.
WE WILL HELP MAKE YOUR
IMPORTANT DAY A SUCCESS
The InterContinental Group takes part of a global operation that provides the highest standards of service to VIPs and distinguished guests from around the world. With extensive experience and experience in the hospitality industry, we are positioned to cater to a wide range of events and functions, from business conferences to celebrations and banquets in our halls. The service includes the hall itself together with a team of qualified staff to ensure that every event and meeting runs smoothly.
OFFERS & PACKAGES
BANQUETS
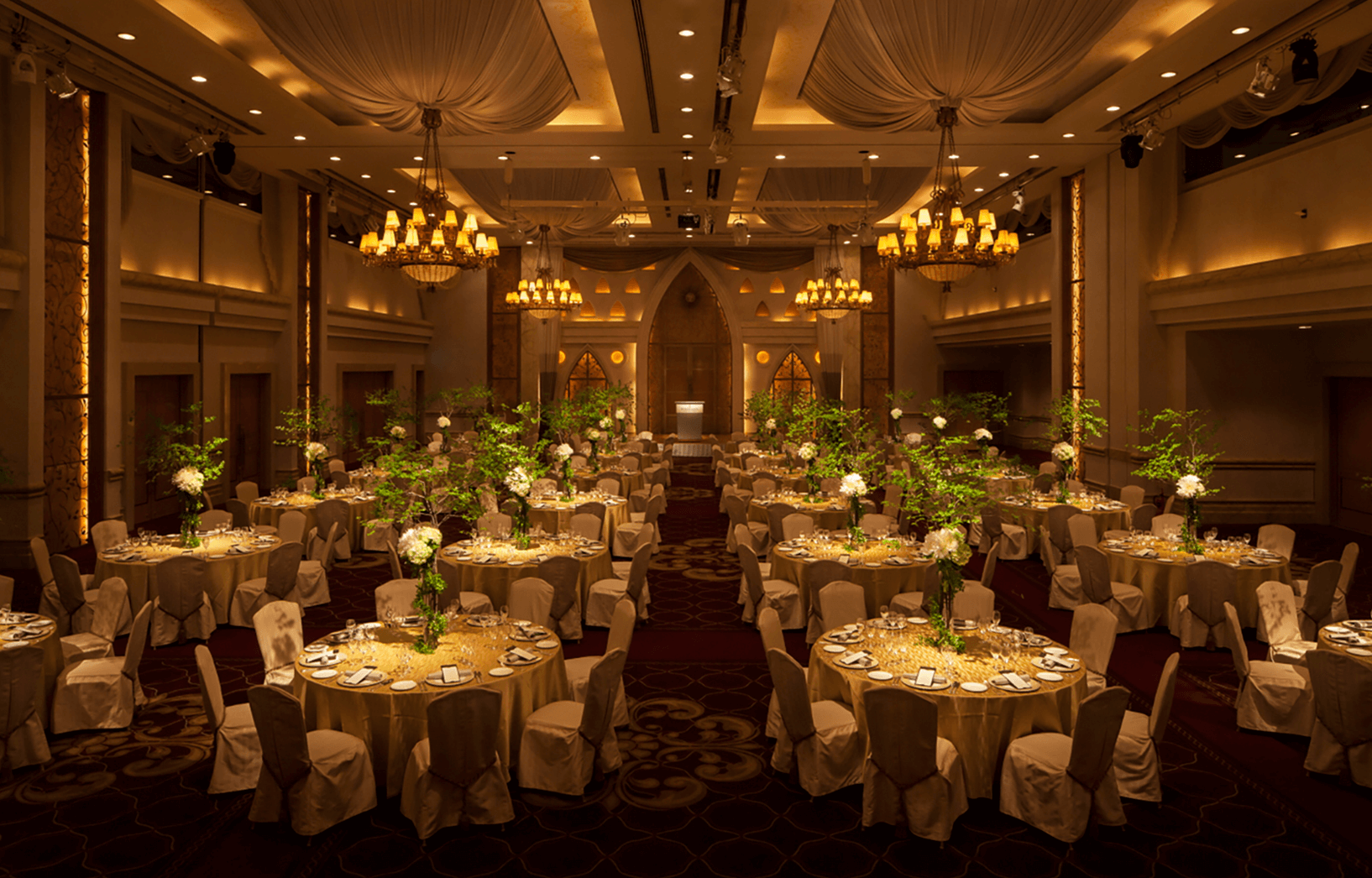
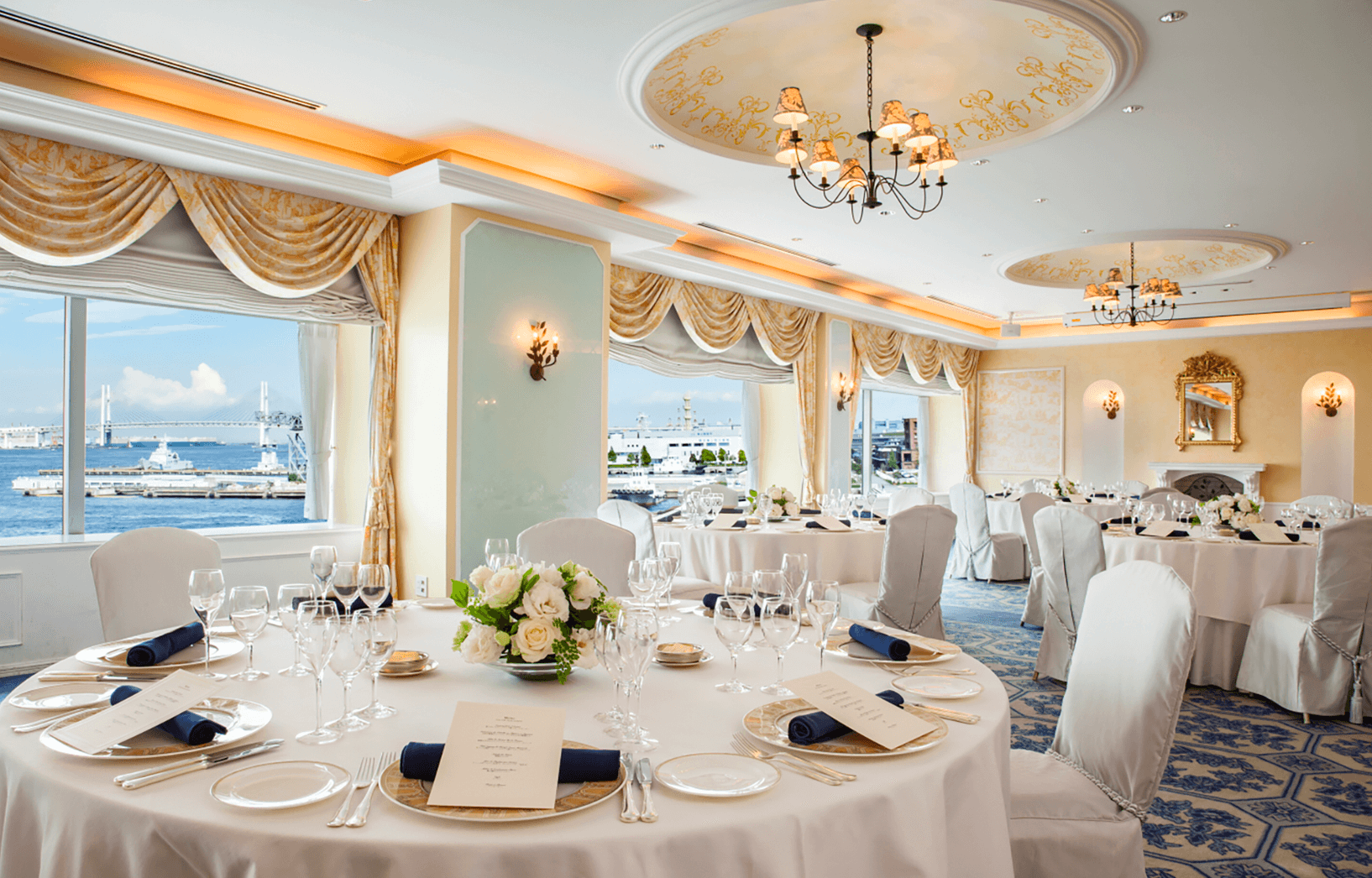
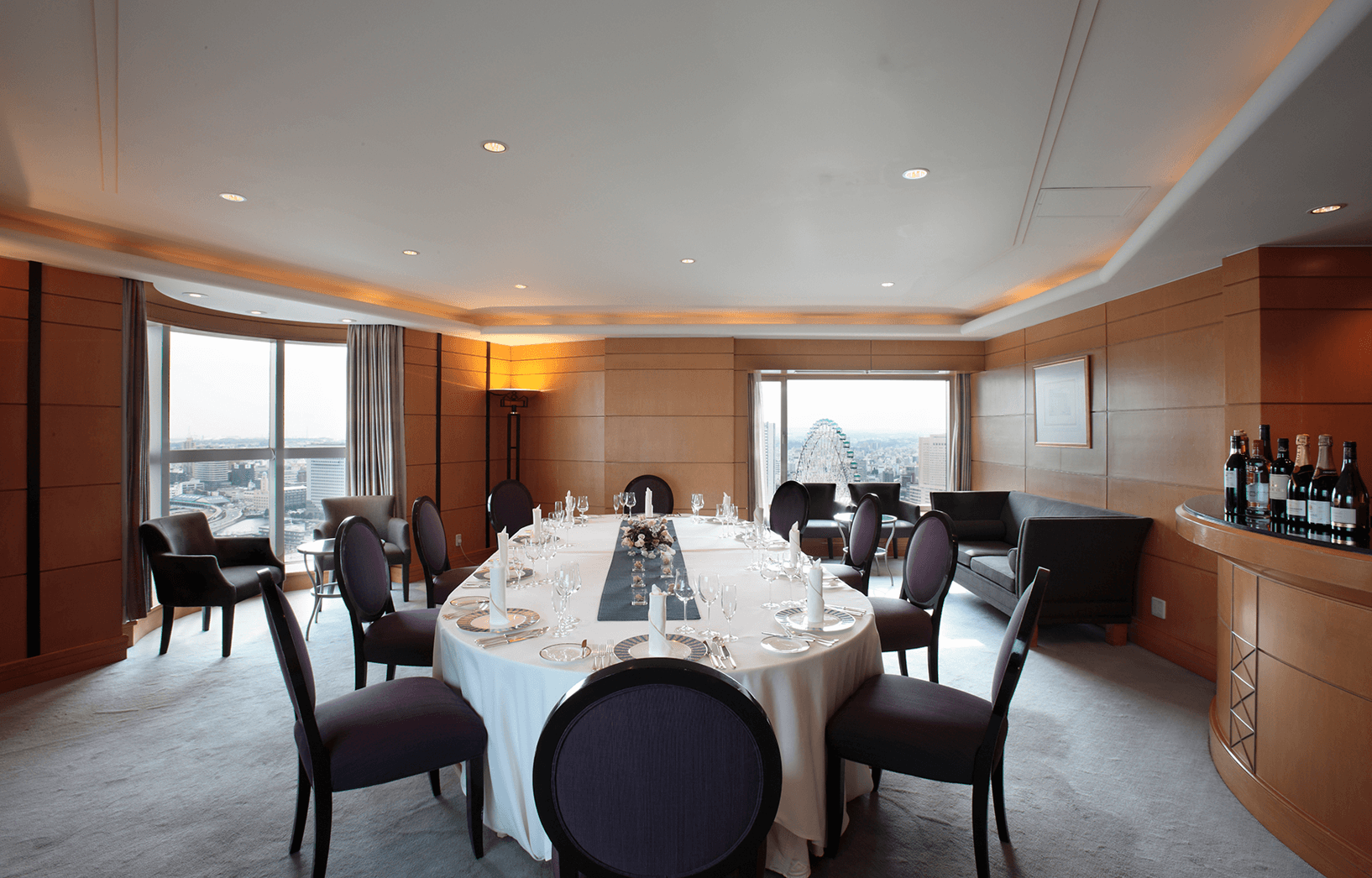
Dining Salons
Given the prestigious name of the InterContinental Hotel, the dining salon is designed to the highest standards for view, décor, and ambiance, making it the perfect location for entertaining guests. It is ideal for dinner parties, buffet-style parties, and celebrations for birthdays and other important milestones in life.
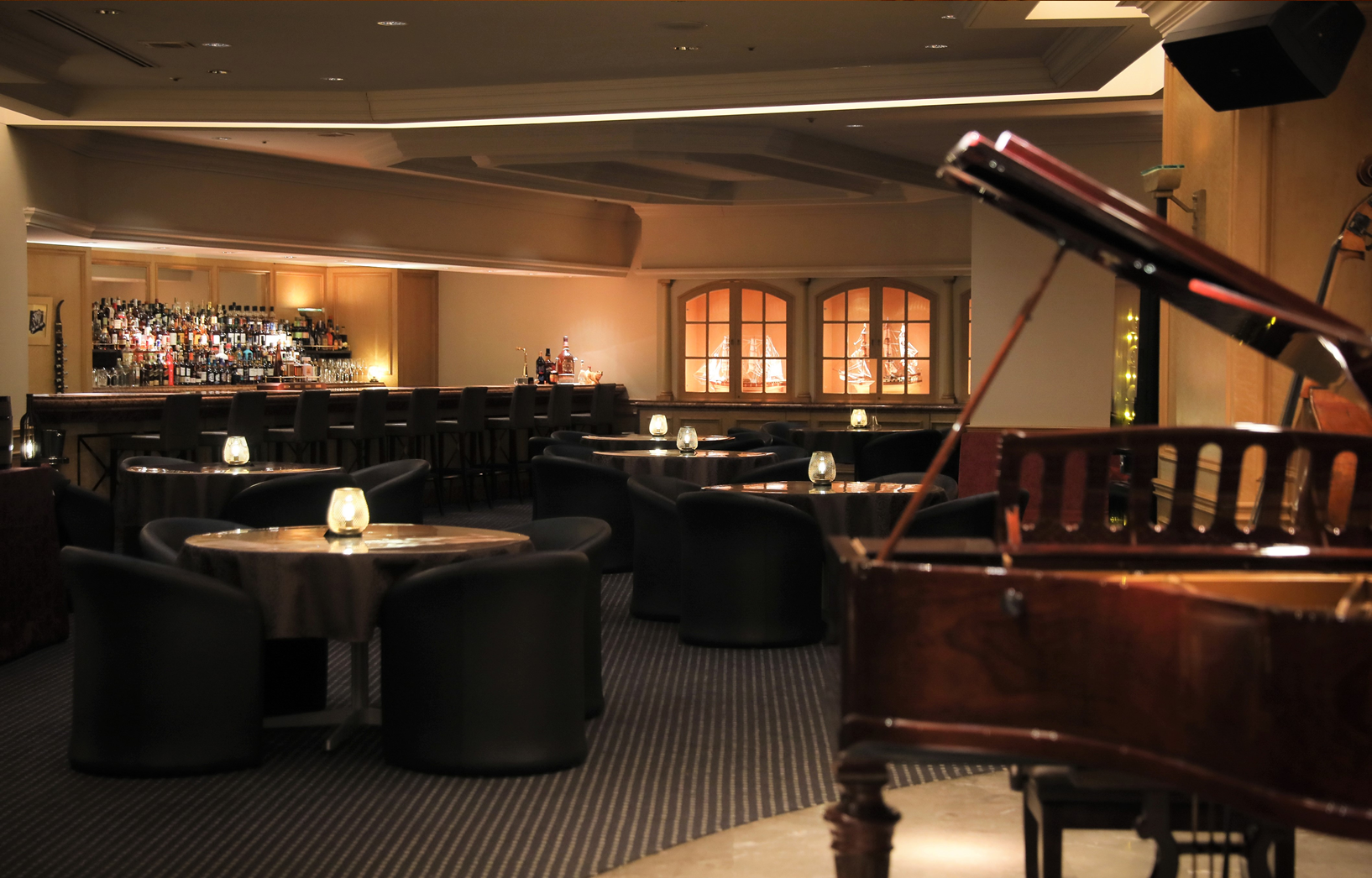
Party Spaces
This is the perfect location for after-parties and other casual gatherings. It offers a chic yet relaxing atmosphere
OUTLINE OF BANQUET ROOMS
| Banquet rooms | Area | Height | Capacity | ||||
| Dinner | Reception | Classroom | Theater | ||||
| 1F | Silk | 242m² | 4.2m | 40~100 | 80~150 | 60~120 | 150~240 |
| 1F | Pearl | 122m² | 3.6m | 20~50 | 30~70 | 30~70 | 70~115 |
| 3F | InterContinental Ballroom*Be able to partition in to three separate spaces. | 722m² | 6.8m | 250~430 | 360~700 | 280~420 | 400~700 |
| 3F | Pacific | 507m² | 3.0m | 80~200 | 100~300 | 90~200 | 120~320 |
| 3F | Bay View | 274m² | 3.0m | 60~90 | 80~150 | 70~90 | 100~200 |
| 3F | Aegean | 143m² | 3.0m | 40~60 | 40~80 | 40~60 | 50~100 |
| 3F | Atlantic | 157m² | 3.0m | 40~80 | 60~100 | 40~66 | 50~104 |
| 3F | Adriatic | 55m² | 3.0m | 10~30 | 30~50 | 15~25 | 20~40 |
| 30F | Le Grand | 103m² | 2.5m | 6~15 | 20~30 | - | - |
| 30F | May Fair | 136m² | 2.5m | 8~16 | 30~40 | - | - |
| 30F | Carlton | 108m² | 2.5m | 14~26 | 25~35 | - | - |
| 30F | Al Bustan/ Amstel / Willard | 72m² | 2.5m | 4~10 | 20 | - | - |
| 2F | Starboard | 297m² | 2.5m~2.8m | - | 40~80 | - | - |
| 6F of the convention centre 6F |
Bay Bridge Cafetería | 264m² | 3.4m | 70~120 | 40~150 | - | - |
-
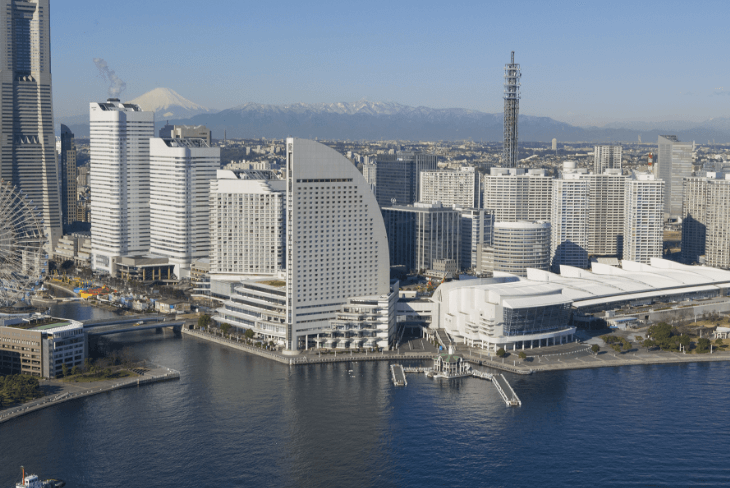
- PACIFICO Yokohama
- The hotel is located on the grounds of the Pacifico Yokohama convention complex (officially known as Pacific Convention Plaza Yokohama). It is close to the convention centre and national hall (National Convention Hall of Yokohama), making it convenient for events.
- Website of PACIFICO Yokohama
-
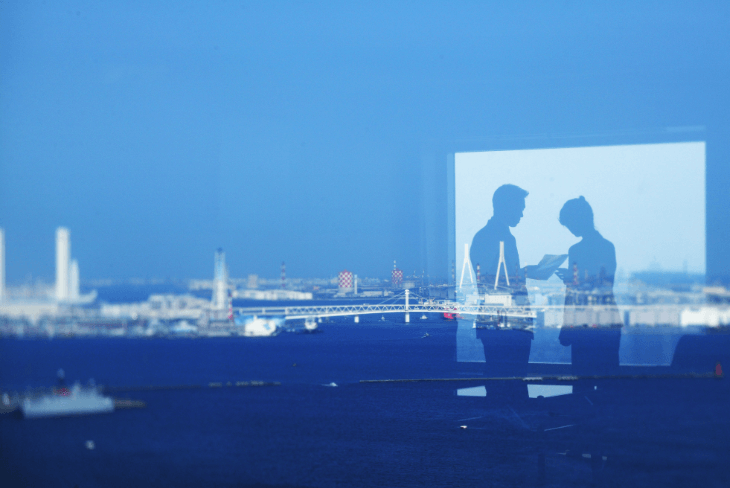
- IHG® Business Rewards
- This special program is for customers responsible for bookings of various types. Earn points for each stay, meeting, and event you book.
- LEARN MORE
-
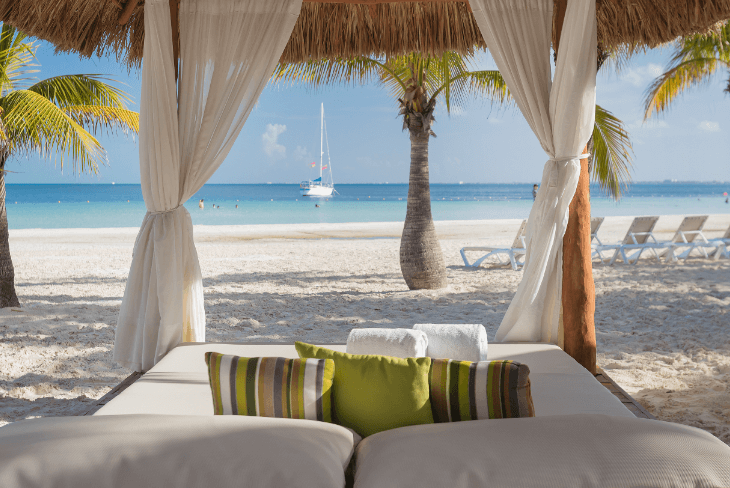
- InterContinental Ambassador
- This paid loyalty program delivers benefits exclusively at InterContinental Hotels & Resorts worldwide.
- LEARN MORE


